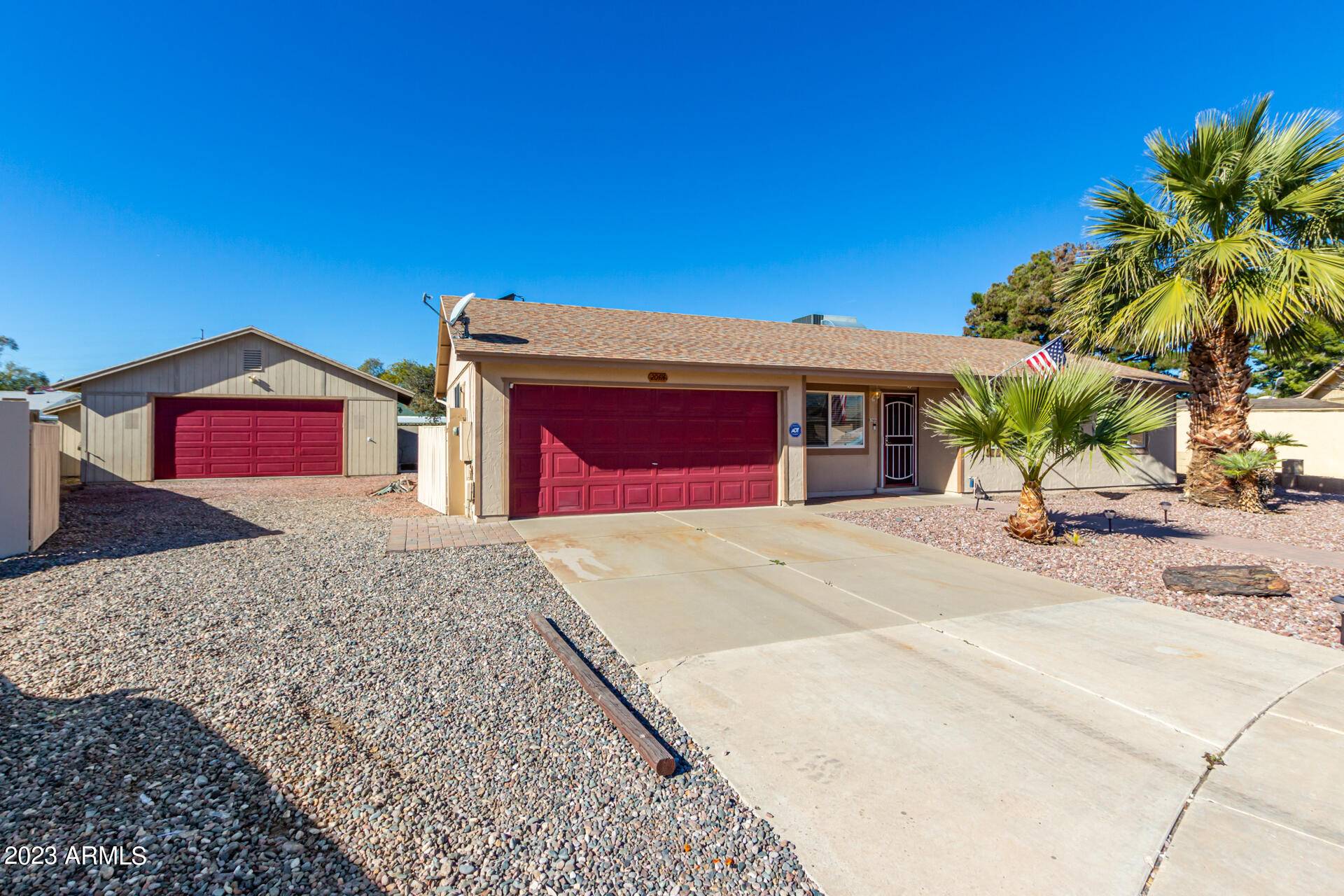$425,000
$425,000
For more information regarding the value of a property, please contact us for a free consultation.
20414 N 33rd Avenue Phoenix, AZ 85027
4 Beds
2 Baths
1,334 SqFt
Key Details
Sold Price $425,000
Property Type Single Family Home
Sub Type Single Family Residence
Listing Status Sold
Purchase Type For Sale
Square Footage 1,334 sqft
Price per Sqft $318
Subdivision Deer Valley Village
MLS Listing ID 6509263
Sold Date 03/17/23
Style Ranch
Bedrooms 4
HOA Y/N No
Year Built 1982
Annual Tax Amount $1,019
Tax Year 2022
Lot Size 10,108 Sqft
Acres 0.23
Property Sub-Type Single Family Residence
Source Arizona Regional Multiple Listing Service (ARMLS)
Property Description
Current FHA Appraised $425,000-Seller taking back up Offers-Beautiful home+pool with Exceptional Oversized Insulated Workshop (23'X25') w/ A/C wall unit~Two ceiling fans and extra lighting 7'X10'~Overhead Garage Door w/automatic door opener~Great for Car Enthusiast or Handyman~Extended Covered patio w/ roll up Sunscreens overlooking Beautiful Solar Heated Pebble tec Waterfall Pool Remodeled kitchen Maple Cabinets with soft close drawers~Granite Counter~Dual Pane Windows~Stainless Steel Appliances ~Sensor
Touch Kitchen Faucet~R/O~16''Tiled floors T/O Entire Interior Recently Re-painted~Six Ceiling Fans~Laundry Room has Central air/heat~Large Cul-de-sac Lot w/ RV Parking~RV Gate~ Gardener's Delight w/ Raised Garden Beds
Extensive Pavers~Artificial turf~ Roof 2006 HVAC 2006~WaterHeater202
Location
State AZ
County Maricopa
Community Deer Valley Village
Direction North of 101 off 35th Ave, 1st right onto Mohawk; then right on 33rd Ave Spacious Cul-de-sac Lot almost a quarter acre (.232 acre)
Rooms
Other Rooms Separate Workshop
Den/Bedroom Plus 4
Separate Den/Office N
Interior
Interior Features High Speed Internet, Eat-in Kitchen, 3/4 Bath Master Bdrm
Heating Electric
Cooling Central Air, Ceiling Fan(s)
Flooring Tile
Fireplaces Type None
Fireplace No
Window Features Solar Screens,Dual Pane
Appliance Electric Cooktop
SPA None
Exterior
Exterior Feature Playground, Storage
Parking Features RV Access/Parking, RV Gate, Garage Door Opener, Extended Length Garage, Direct Access, Attch'd Gar Cabinets, Over Height Garage, Separate Strge Area
Garage Spaces 4.0
Garage Description 4.0
Fence Block
Pool Play Pool, Solar Thermal Sys, Heated, Private
Amenities Available None
Roof Type Composition
Porch Covered Patio(s)
Private Pool Yes
Building
Lot Description Sprinklers In Rear, Sprinklers In Front, Desert Back, Desert Front, Cul-De-Sac, Synthetic Grass Back, Auto Timer H2O Front, Auto Timer H2O Back
Story 1
Builder Name Estes
Sewer Public Sewer
Water City Water
Architectural Style Ranch
Structure Type Playground,Storage
New Construction No
Schools
Elementary Schools Paseo Hills Elementary
Middle Schools Deer Valley Middle School
High Schools Barry Goldwater High School
School District Deer Valley Unified District
Others
HOA Fee Include No Fees
Senior Community No
Tax ID 206-07-040
Ownership Fee Simple
Acceptable Financing Cash, Conventional, FHA, VA Loan
Horse Property N
Listing Terms Cash, Conventional, FHA, VA Loan
Financing FHA
Read Less
Want to know what your home might be worth? Contact us for a FREE valuation!

Our team is ready to help you sell your home for the highest possible price ASAP

Copyright 2025 Arizona Regional Multiple Listing Service, Inc. All rights reserved.
Bought with My Home Group Real Estate





