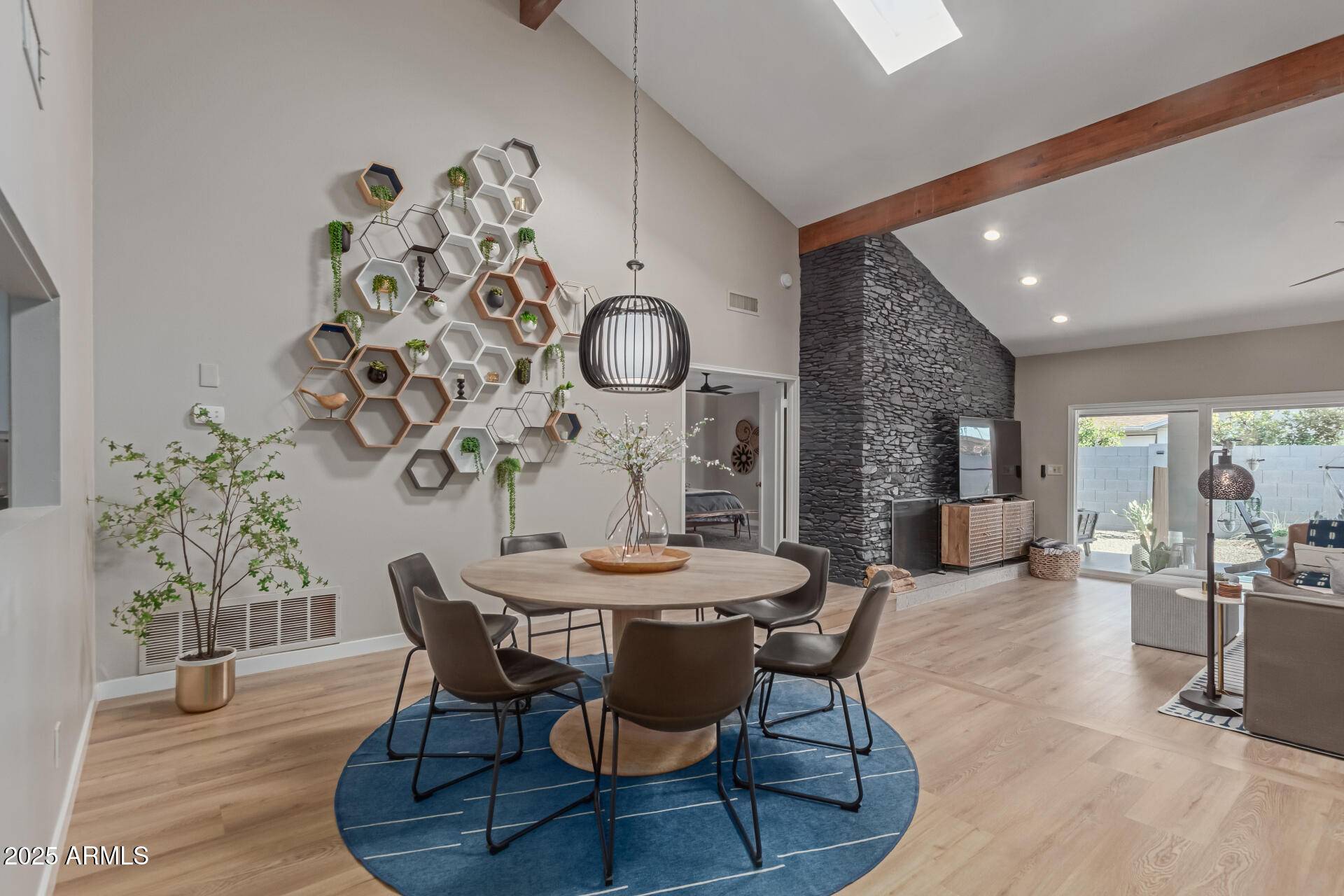$971,000
$989,900
1.9%For more information regarding the value of a property, please contact us for a free consultation.
8619 E VIA DE SERENO -- Scottsdale, AZ 85258
3 Beds
2 Baths
2,047 SqFt
Key Details
Sold Price $971,000
Property Type Single Family Home
Sub Type Single Family Residence
Listing Status Sold
Purchase Type For Sale
Square Footage 2,047 sqft
Price per Sqft $474
Subdivision Sands Scottsdale 4
MLS Listing ID 6799683
Sold Date 02/18/25
Style Ranch
Bedrooms 3
HOA Fees $52/mo
HOA Y/N Yes
Year Built 1978
Annual Tax Amount $2,613
Tax Year 2024
Lot Size 8,216 Sqft
Acres 0.19
Property Sub-Type Single Family Residence
Source Arizona Regional Multiple Listing Service (ARMLS)
Property Description
Nestled in the highly sought-after McCormick Ranch neighborhood in Sands Scottsdale, this beautifully remodeled home is a true gem. It features spacious rooms, a split floor plan, and stylish updates throughout. Features include soaring ceilings, exposed beams, and a stone fireplace. Recent renovations include the primary bath with custom tile flooring and an enclosed glass shower. The secondary bath has also been remodeled with modern upgrades, and updated flooring and paint throughout the entire home. The primary suite offers a sitting area, access to the backyard, and a walk-in closet. The private backyard paradise features a covered patio, multiple seating areas, a new custom pool, and a storage room. Located near dining, shopping and everything Scottsdale has to offer!
Location
State AZ
County Maricopa
Community Sands Scottsdale 4
Direction From Indian Bend go North on Via De La Sendero, then East on Via De Sereno.
Rooms
Other Rooms Great Room
Master Bedroom Split
Den/Bedroom Plus 3
Separate Den/Office N
Interior
Interior Features High Speed Internet, Double Vanity, Eat-in Kitchen, Vaulted Ceiling(s), 3/4 Bath Master Bdrm
Heating Electric
Cooling Central Air, Ceiling Fan(s), Programmable Thmstat
Flooring Vinyl, Tile
Fireplaces Type 1 Fireplace
Fireplace Yes
Window Features Skylight(s)
SPA None
Laundry Wshr/Dry HookUp Only
Exterior
Exterior Feature Storage
Parking Features Garage Door Opener, Direct Access
Garage Spaces 2.0
Garage Description 2.0
Fence Block
Pool Private
Community Features Biking/Walking Path
Roof Type Tile,Rolled/Hot Mop
Porch Covered Patio(s), Patio
Building
Lot Description Sprinklers In Rear, Sprinklers In Front, Desert Back, Desert Front, Auto Timer H2O Front, Auto Timer H2O Back
Story 1
Builder Name Unknown
Sewer Public Sewer
Water City Water
Architectural Style Ranch
Structure Type Storage
New Construction No
Schools
Elementary Schools Kiva Elementary School
Middle Schools Mohave Middle School
High Schools Saguaro High School
School District Scottsdale Unified District
Others
HOA Name Sands Scottsdale
HOA Fee Include Maintenance Grounds
Senior Community No
Tax ID 174-08-101
Ownership Fee Simple
Acceptable Financing Cash, Conventional, FHA, VA Loan
Horse Property N
Listing Terms Cash, Conventional, FHA, VA Loan
Financing Conventional
Read Less
Want to know what your home might be worth? Contact us for a FREE valuation!

Our team is ready to help you sell your home for the highest possible price ASAP

Copyright 2025 Arizona Regional Multiple Listing Service, Inc. All rights reserved.
Bought with RETSY





